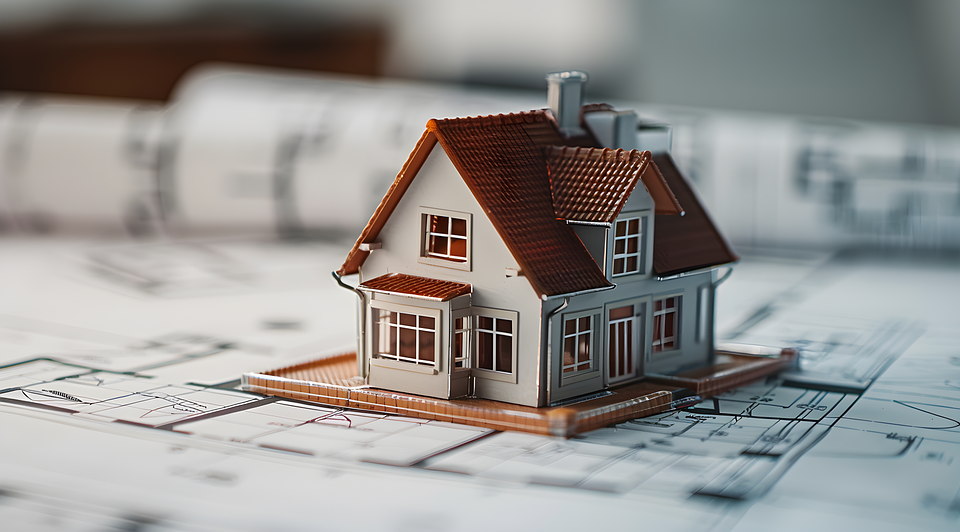




Rajapalayam Construction offer tailored house planning services to transform visions into reality:
Collaborates with clients to understand their vision and requirements, creating initial design concepts that align with lifestyle needs.
Develops detailed blueprints, including floor plans, elevations, and sectional views, providing a clear roadmap for construction.
Offers realistic 3D models and renderings to help clients visualize the final design before construction begins.
Ensures efficient use of available space, balancing functionality and aesthetics for comfortable living environments.
Designs structures that adhere to local building codes and regulations, ensuring safety and legal conformity.

